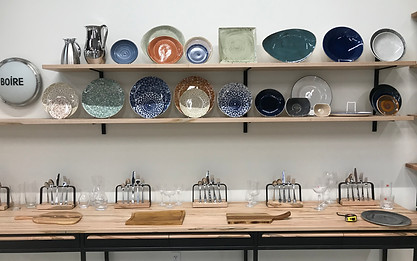ABOUT US





We opened our new Innovation Center here in Kansas City in November of 2019.
The Troostwood Garage building started life as one of Kansas City's iconic custom car manufacturers, The classy Midwest Motor Company of Kansas City. Built in 1917 on Troost Avenue, close to what was originally known as Millionaire's row, Midwest built their "Highlander" there from 1917 to 1922.
As Kansas City expanded and neighborhoods changed. Midwest went out of business and the glitter of Troost declined. The building morphed into a local garage and then an auto body shop. But with its unusual configuration and solid construction the actual building retained a unique appeal. And although the neighborhood continued to struggle, it bordered land that was to house the campuses UMKC and Rockhurst Universities and was just blocks from the thriving Kansas City Plaza. So it was inevitable that she would reach full circle again.
When we were looking for a larger footprint to house MKA, Troost Avenue presented an ideal location on the upswing. It is not only fitted with our commitment to urban renewal that started with our first offices in the old Fairfield Fire Insurance building (circa 1889) in the SONO district of Connecticut, and our later restoration of a portion of the Monarch Embroidery Factory (circa 1898) on Main Street, here in Kansas City, but it also presented a strong opportunity for our own growth to re-purpose an historic building in what was one of Kansas Cities iconic neighborhoods.
So we contacted Kansas City developer Dan Weindling, the owner of Terra Properties, and chose the custom garage bay to build out our new location. Keeping the original 21 foot high curved wooden ceilings and using the original brick outer shell, we worked with Dan and his architects Hermanos Design, to completely gut the building from the foundations on up; installing new floors, new electrical, plumbing, walls, windows and doors and restoring the brick and wood work. And we partnered with Burlis Lawson, Rational AG, Steelite International, Vulcan Wolf and Traulsen to build out the equipment and facility design. It took us 14 months, but we feel that the results are perfect for our own growth and the building itself is a spectacular achievement.
Within the. 6,500 square feet of footprint we have installed two first class commercial development kitchens, a full photography and video studio, meeting rooms and offices, and an area featuring a Steelite International Showroom, as our china, glass and silver partners. We are proud of the new set of capabilities and flexibility that this expansion has given the MKA team.